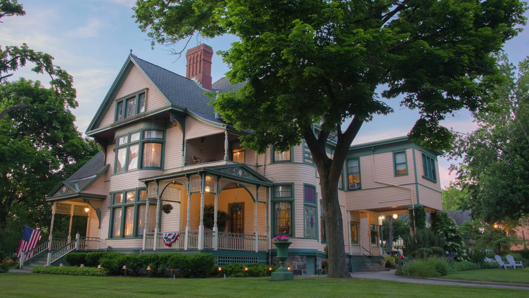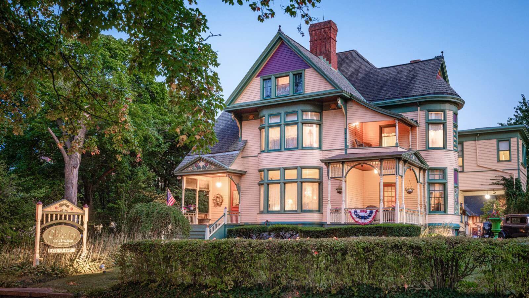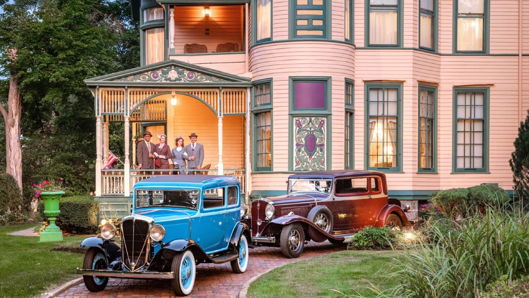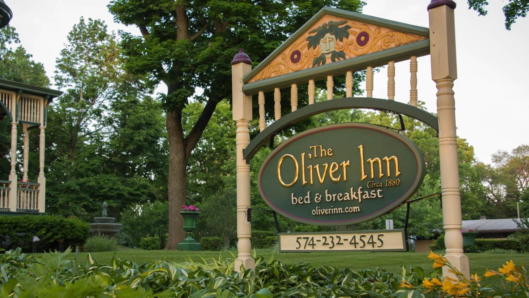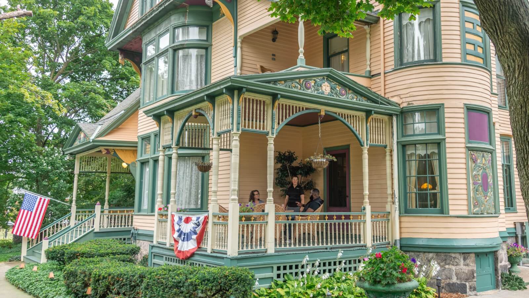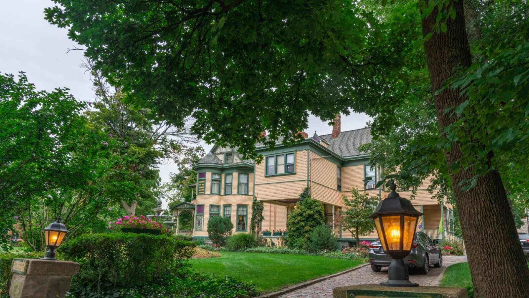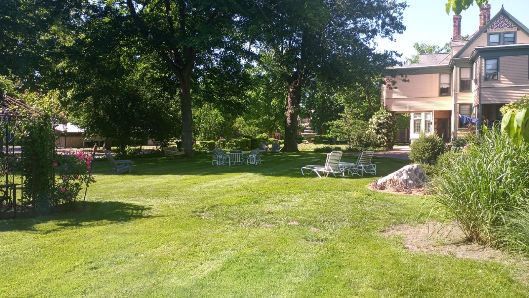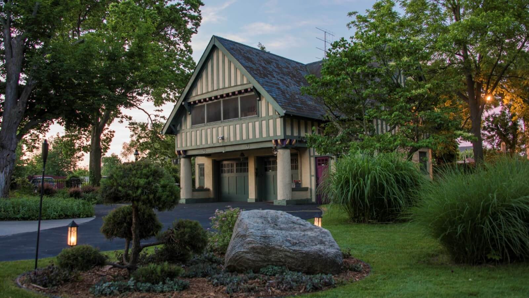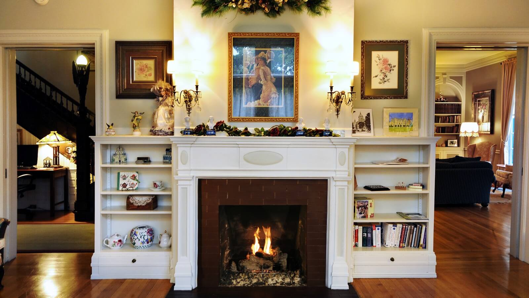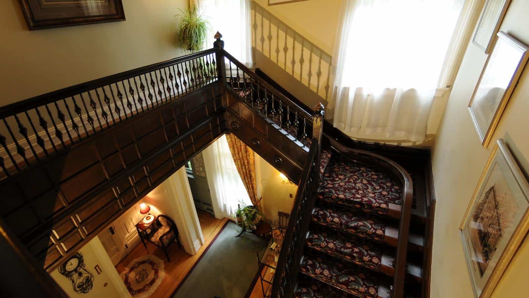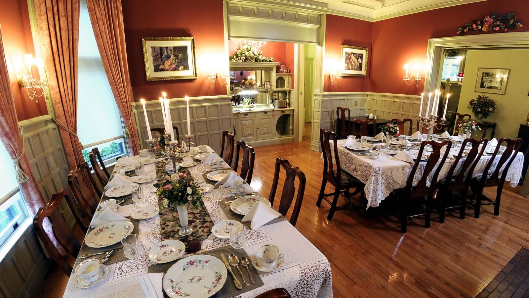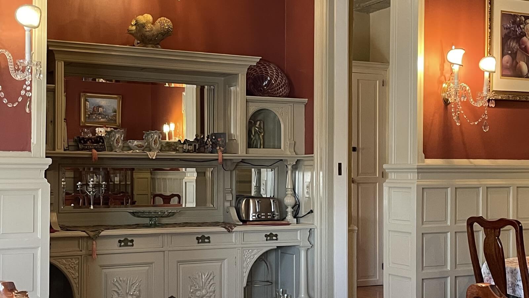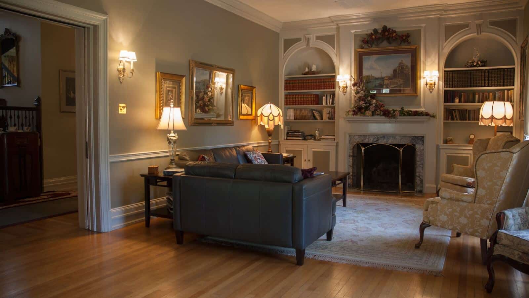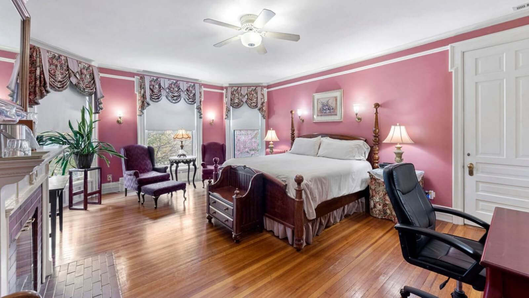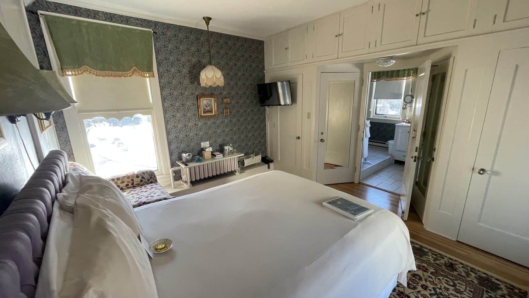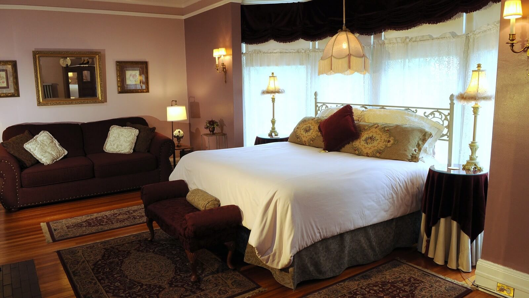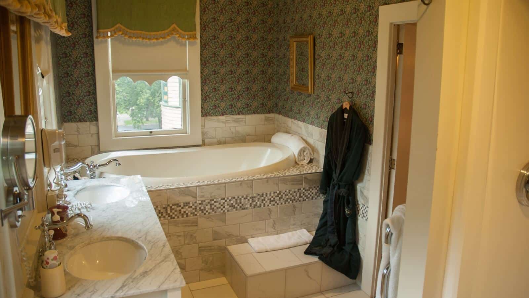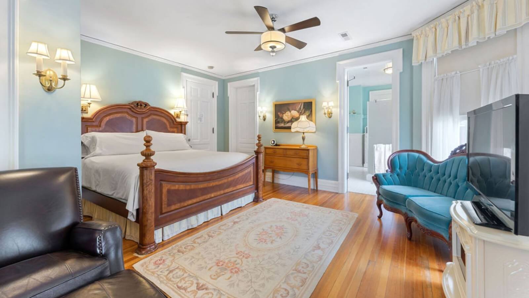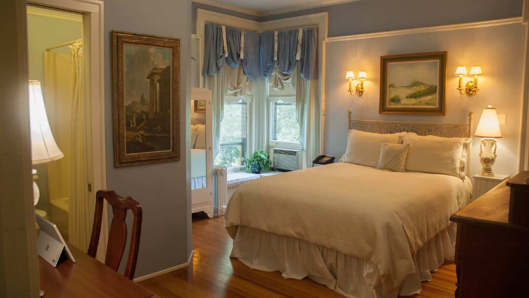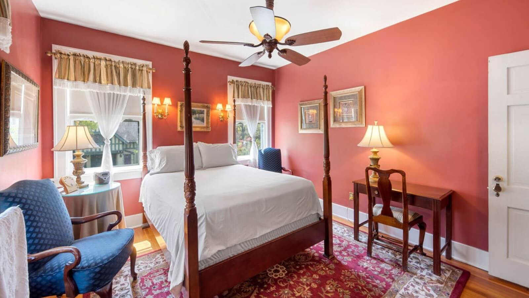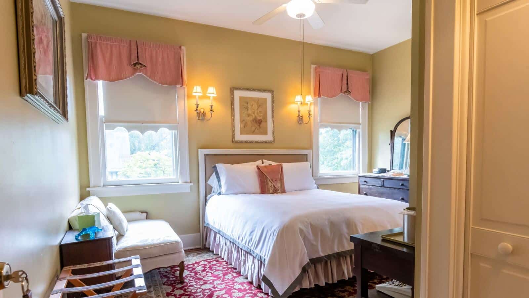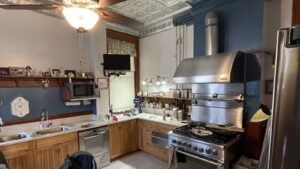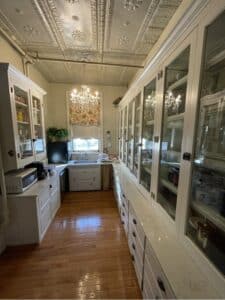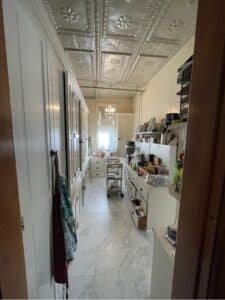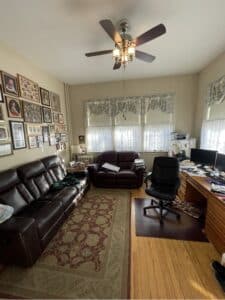The Oliver Inn was designed and built from the ground up in 1886 to be a place for hosting and entertaining guests in grand style. The first floor consists of multiple gathering areas, including a living room/library with a grand piano (which conveys with the Inn); a dining area with ample seating for all Inn guests and/or events; and a chef’s kitchen with 2 separate pantries, both of which have huge amounts of built-in storage. Seven of the guest rooms are on the 2nd floor of the inn, with one additional suite on the third floor, and yet another guest accommodation in the Carriage House. The Carriage House was built in 1912 to house not only the family’s vehicles, but also their chauffeur and his family. The second floor consists of a well-appointed 2 bedroom/2 bath apartment, with a full kitchen and lovely screened balcony/porch off the living room. Separate HVAC and laundry facilities make this an ideal location for a larger owners’ quarters, longer-term rental, or leaving it in the guest room inventory (where it is quite productive).
Back in the main house, there is a private entrance to the kitchen and back-of-house areas, stairs to the basement (storage, laundry, and HVAC) and secondary access to the 2nd and 3rd floors.
The third floor of the inn is partitioned between a 2 bedroom/1 bath guest suite and a separate 2 bedroom/1 bath Owners’ Suite, along with some additional storage and work space…a comfortable space to retreat at the end of a busy day.
One of the things that really shines about this inn is the back-of-house catering kitchen.
We love living in South Bend for so many reasons. The Inn is downtown, which allows walking to locally owned restaurants, museums, theatre, and the symphony. So convenient for us and our guests. South Bend is less than an hour drive from Amish area, Wine Country, and The Beach! The University of Notre Dame (only 2.5 miles away) offers the chance to attend an array of sporting events like Basketball, Hockey, Football and other Atlantic Coast Conference sports. Shopping is everywhere in our area, pretty much anything you need. South Bend has its own airport, with connections to anywhere you wish to travel. The South Bend Cubs (High A affiliate of the Chicago Cubs) is just 2 blocks from the Inn. The stadium was voted one of the best small parks in the country and is currently undergoing an expansion in seating capacity and other upgrades to the stadium. Parks, hiking and bike trails all over the area and even an expansive river trail! We plan to stay in the area when we retire. Downtown is growing quickly with new housing and apartments under construction. Population should continue to grow over the next several years with many new commercial projects under way in the area.
The Oliver Inn sits on a full acre right in the heart of South Bend, within easy walking distance of numerous museums, restaurants, and other cultural attractions. In addition, it is extremely convenient to the campus of Notre Dame University – a prime attraction for guests. The property and grounds are beautifully manicured, with two paved driveways leading to a well-marked parking lot and the entrance to the inn. There is a large covered side porch leading to the Inn’s main guest entrance, and several outdoor seating areas around the Inn and Carriage House.
